A Home Built on a Slope
Elusive scenery and interesting architecture are the advantages to building a house on a sloped property. Take this tiered home by Allford Hall Monaghan Morris in Spain for example. A stepped house design allows each level a grand view of the sea.
House Ocho is built in the oak forests and steep meadows of the Santa Lucia Mountains. The top level is the main entry point to the home.
The bottom level boasts a large pavilion for entertaining and lounging.
Full sized windows line the back walls that face the nature preserve.
The stairs have open treads and non-obstructing railing that follow the theme of the open feeling throughout the rest of the home.
There are fantastic floor to ceiling windows in the bedroom. Don’t you love how all the wood in the home is the same but it doesn’t feel too”matchy”? This is achieved by breaking up wood with other materials like concrete, and minimalistic white painted walls.
The kitchen can be viewed from the upper level.
While daydreaming about cottage properties and looking for house plans, I stumbled upon another great house designed by Dan Tyree. It is called 15 Degrees.
The side view shows the overall scope of the proposed buildings. From top to bottom, the regression is a garage, then steps and gardens leading down to the main living quarters (see plan below), and a pavilion and steps leading down further to a garden and small infinity pool. Perfect for a sloping narrow lot.
Is there anyone else out there that likes to look at home plans just for fun? It is one of my hobbies, I will envision myself walking through the front door and follow the home plan like a map to get a feel of the space. This plan is simplistic and open, and I love the central stair well open to the spacious two bedrooms and glass walkway below. Now, just to find a property sloping down to touch its toes into a cool lake. That would be perfect.

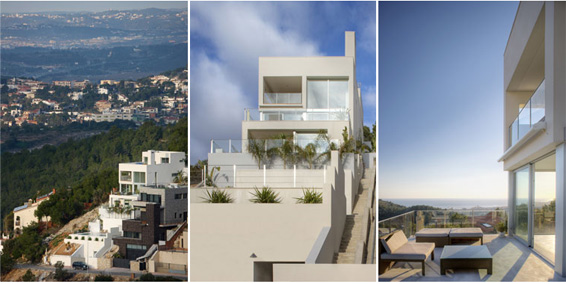
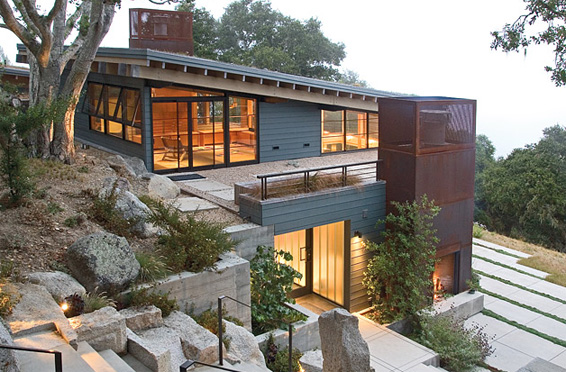
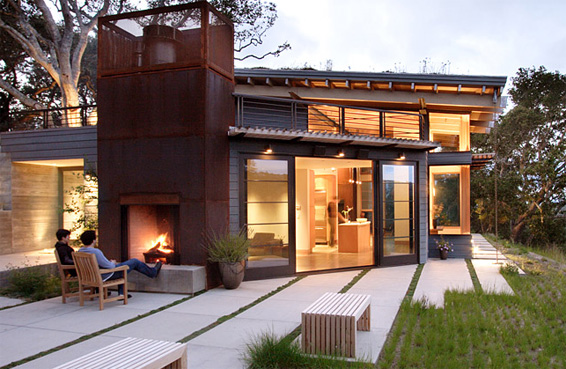
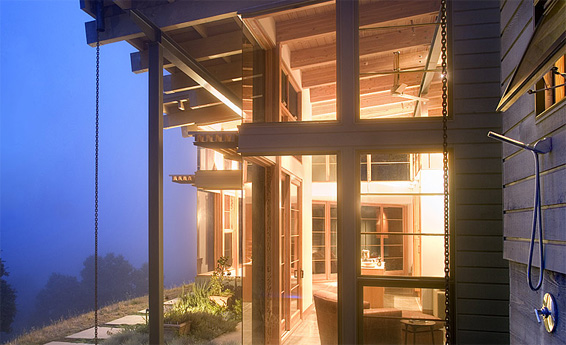
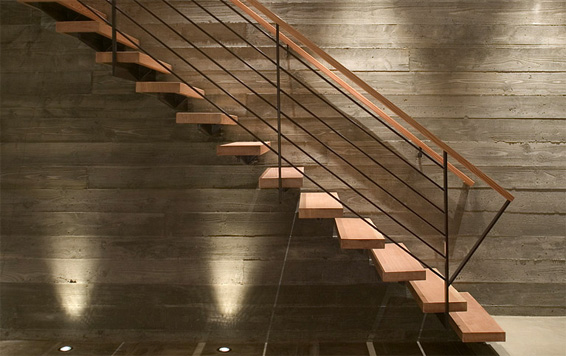
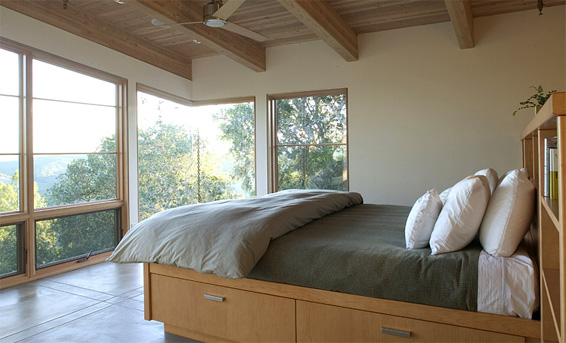
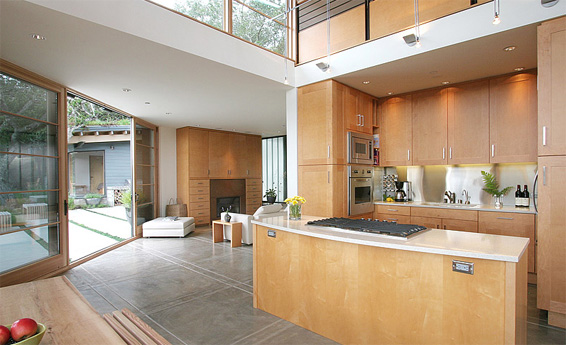
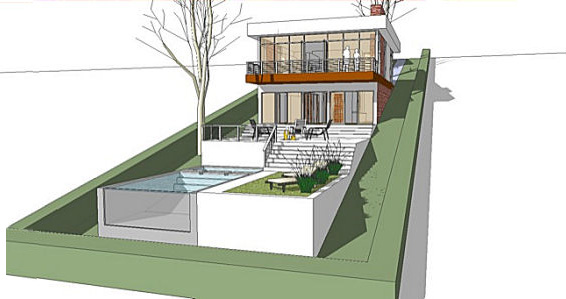
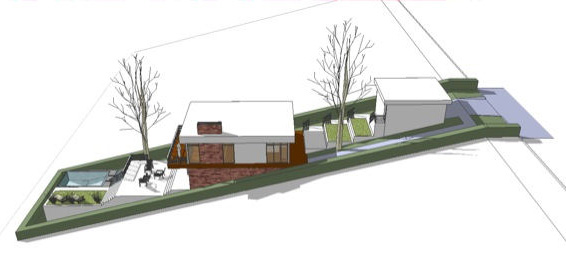
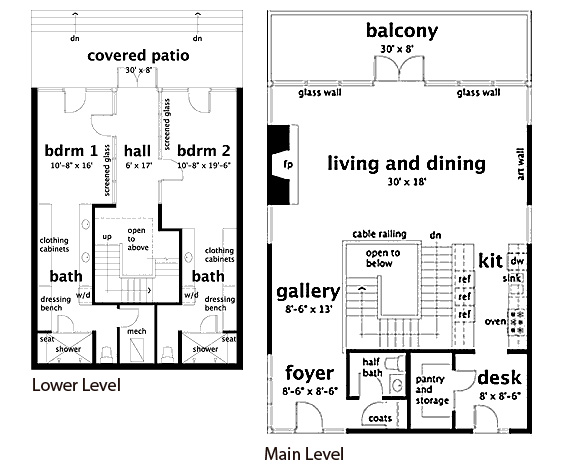

Leave a Reply